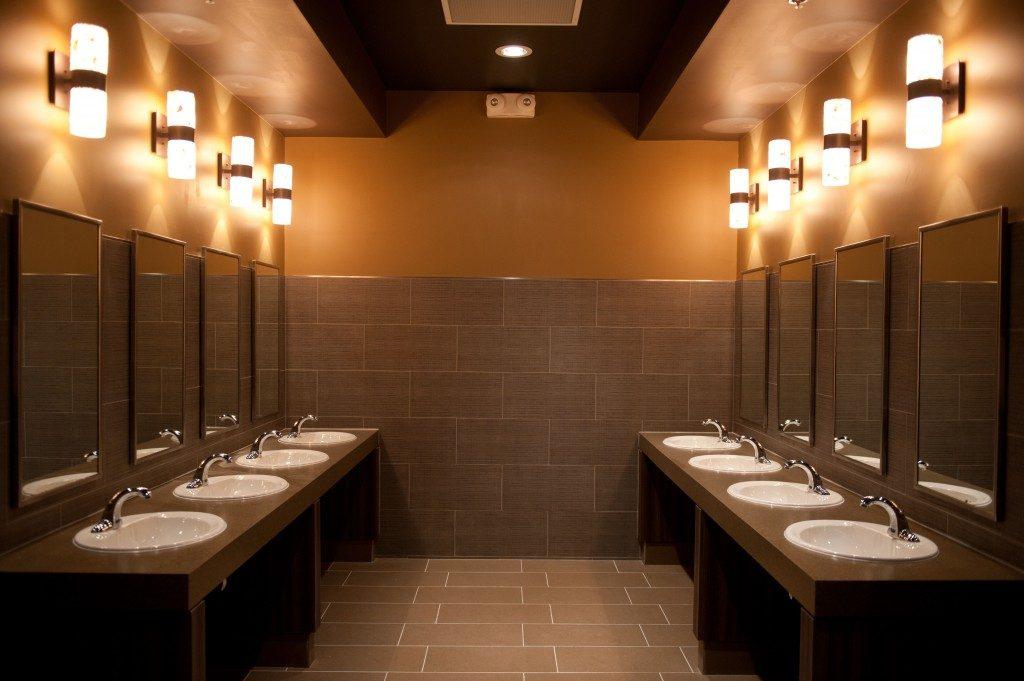Facilities Map
- Home
- Attending an Event
- Facilities Map
Click on our interactive floor plan to learn more about each meeting space.
Facilities Map
Click an area below to view more details in the map.
Atrium
Freedom Hall
Ballroom A
Ballroom B
Ballroom C
Ballrooms A, B, & C Totals
Meeting Room 1A
Meeting Room 1B
Meeting Room 2
Meeting Room 3A
Meeting Room 3B
Meeting Rooms 3A & 3B Total
Meeting Room 4
Meeting Room 5
Concession Area
Ticket / Will Call Area
Pre-Function Area
Parking Area
Green Room
Washrooms
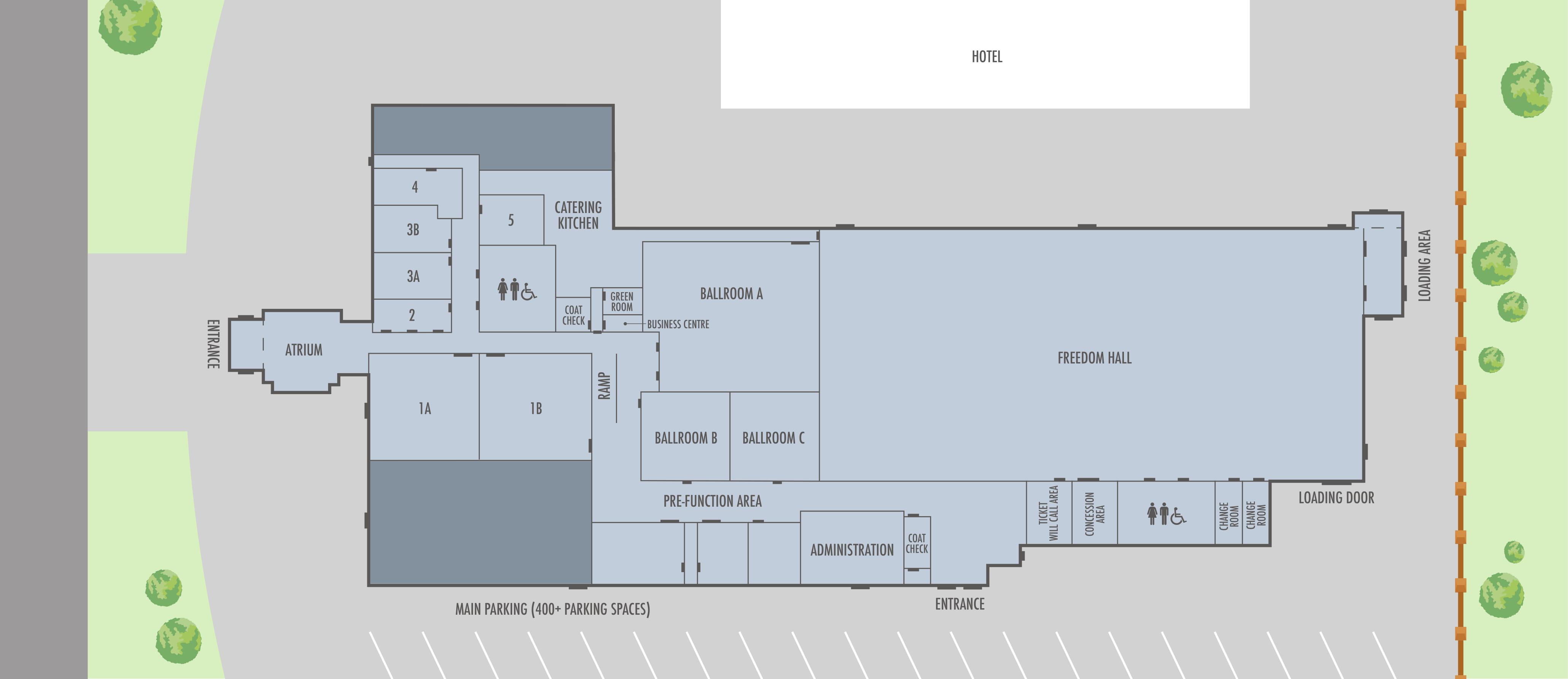
Atrium
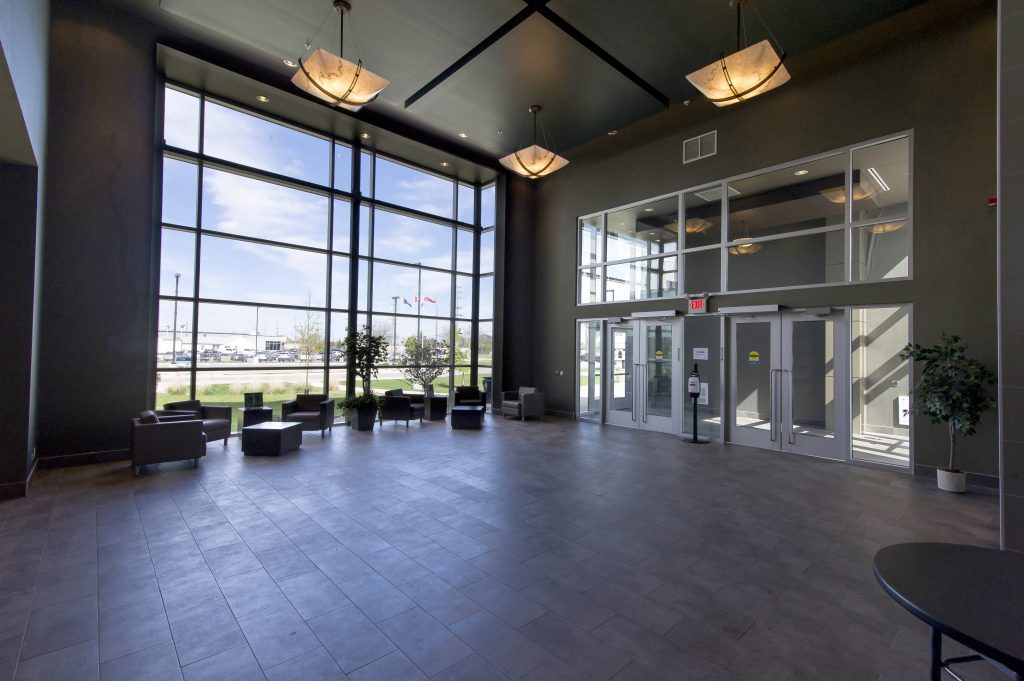
Capacities
Reception: 50
Freedom Hall
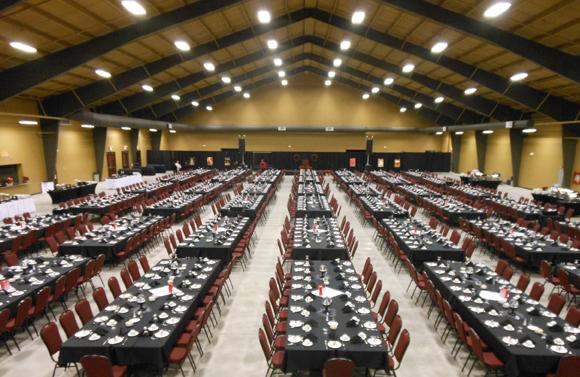
Capacities
Reception: 1800
Banquet: 1200
Classroom: 1400
Theatre: 1500
10 x 10 Booth: 151
Max: 1808
Usable Area
25,310 sq ft
Dimensions
214’x118.5’
Ceiling Height
20’-40’
Ballroom A
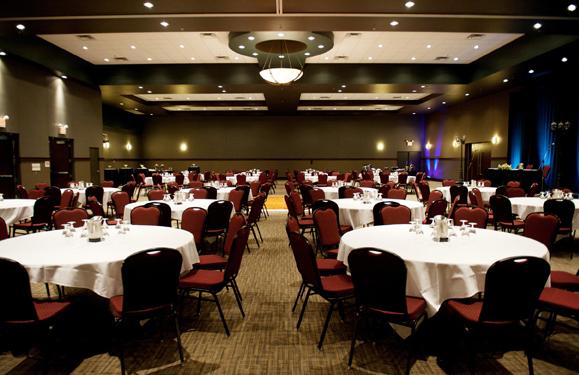
Capacities
Reception: 400
Banquet: 210
Classroom: 200
Theatre: 400
Max: 400
Usable Area
4,826 sq ft
Dimensions
69’x68’
Ceiling Height
17'
Ballroom B

Capacities
Reception: 100
Banquet: 90
Classroom: 50
Theatre: 80
Max: 100
Usable Area
1,398 sq ft
Dimensions
38’x34’
Ceiling Height
10'
Ballroom C

Capacities
Reception: 100
Banquet: 90
Classroom: 50
Theatre: 80
Max: 100
Usable Area
1,398 sq ft
Dimensions
38’x30’
Ceiling Height
17'
Ballrooms Total
Capacities
Reception: 600
Banquet: 450
Classroom: 300
Theatre: 560
10x10 Booth: 44
Max: 600
Usable Area
7,590 sq ft
Dimensions
108’x69’
Ceiling Height
17’
Meeting Room 1A
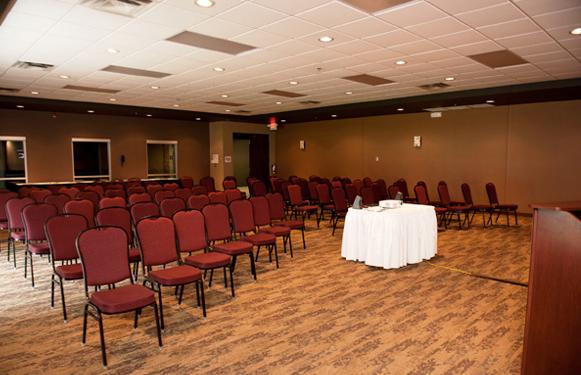
x
Capacities
Reception: 140
Banquet: 120
Classroom: 60
Theatre: 120
Max: 150
Usable Area
2,037 sq ft
Dimensions
49.6’x41.7’
Ceiling Height
10’
Meeting Room 1B
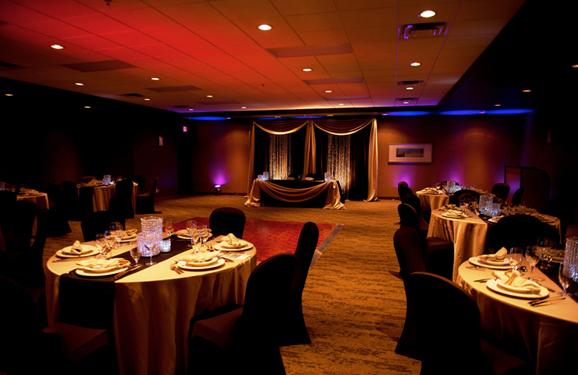
Capacities
Reception: 140
Banquet: 120
Classroom: 60
Theatre: 120
Max: 150
Usable Area
2,041 sq ft
Dimensions
49.6’x42.7’
Ceiling Height
10’
Meeting Room 2
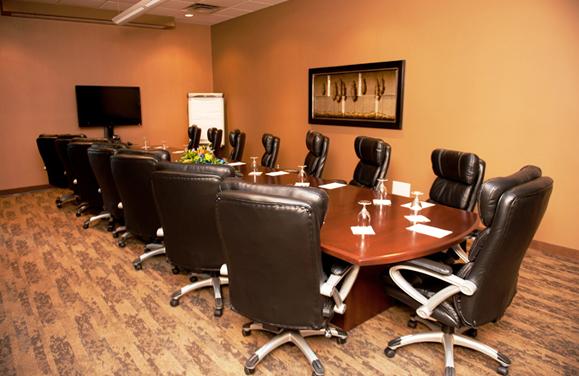
Capacities
Reception: N/A
Banquet: N/A
Classroom: N/A
Theatre: N/A
Boardroom: 16
Max: 16
Usable Area
430 sq ft
Dimensions
28’x15.3’
Ceiling Height
10’
Meeting Room 3A
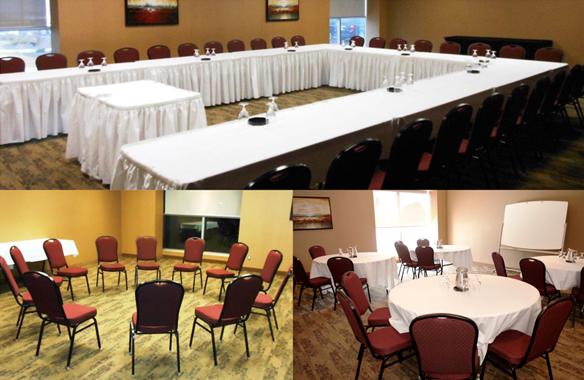
Capacities
Reception: 40
Banquet: 24
Classroom: 16
Theatre: 140
Max: 60
Usable Area
605 sq ft
Dimensions
21.6’x27.8’
Ceiling Height
10’
Meeting Room 3B

Capacities
Reception: 40
Banquet: 24
Classroom: 16
Theatre: 140
Max: 60
Usable Area
605 sq ft
Dimensions
21.6’x27.8’
Ceiling Height
10’
Meeting Rooms 3A & 3B
Capacities
Reception: 80
Banquet: 48
Classroom: 32
Theatre: 80
Max: 120
Usable Area
1,243 sq ft
Dimensions
21.6’x58’
Ceiling Height
10’
Meeting Room 4
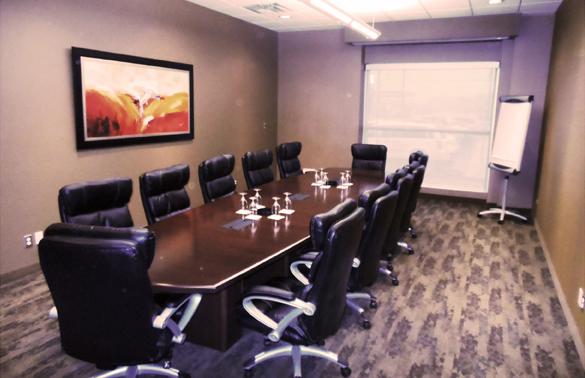
Capacities
Boardroom: 16
Max: 16
Dimensions
15.5' x 31'
459 sq ft
Ceiling Height
10'
Meeting Room 5
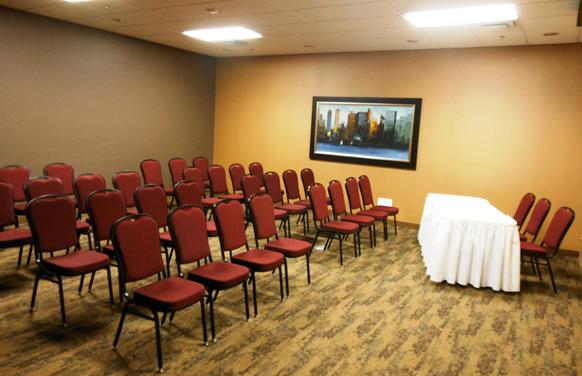
Capacities
Reception: 40
Banquet: 32
Classroom: 20
Theatre: 40
Max: 56
Usable Area
593 sq ft
Dimensions
30’x23.5’
Ceiling Height
10’
Concession Area
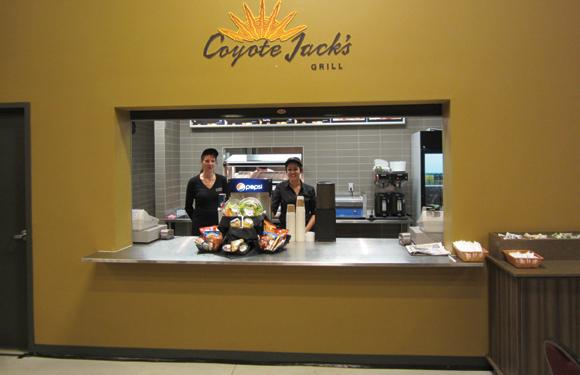
Ticket / Will Call Area
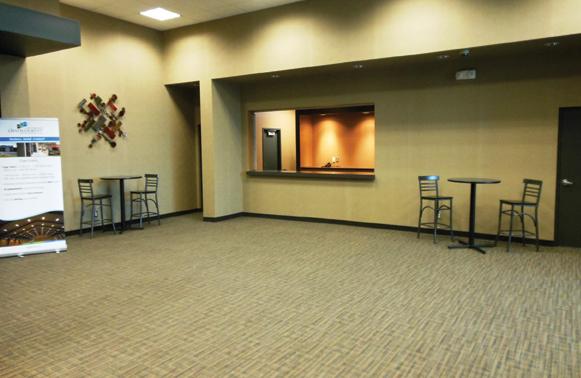
Pre-Function Area
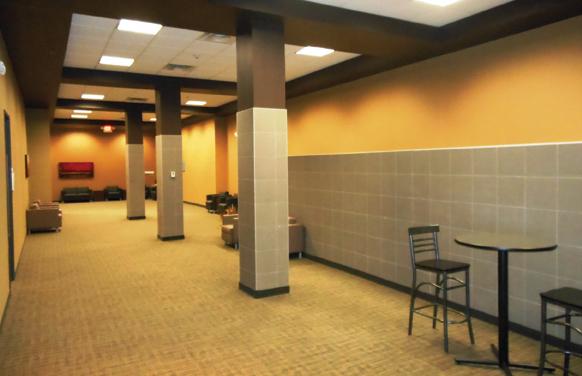
Parking Area
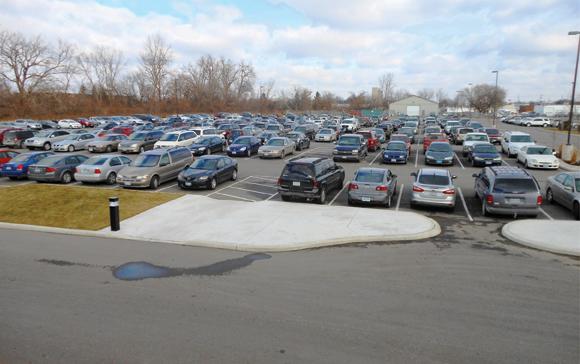
Main Parking
400+ Parking Spaces
Green Room
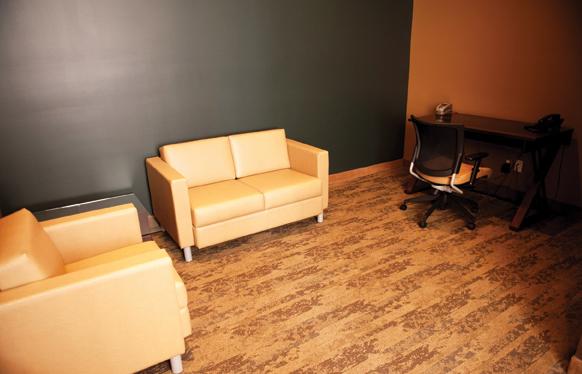
The Green Room features a telephone, full length mirror, desk & chair and private restroom.
Washrooms
