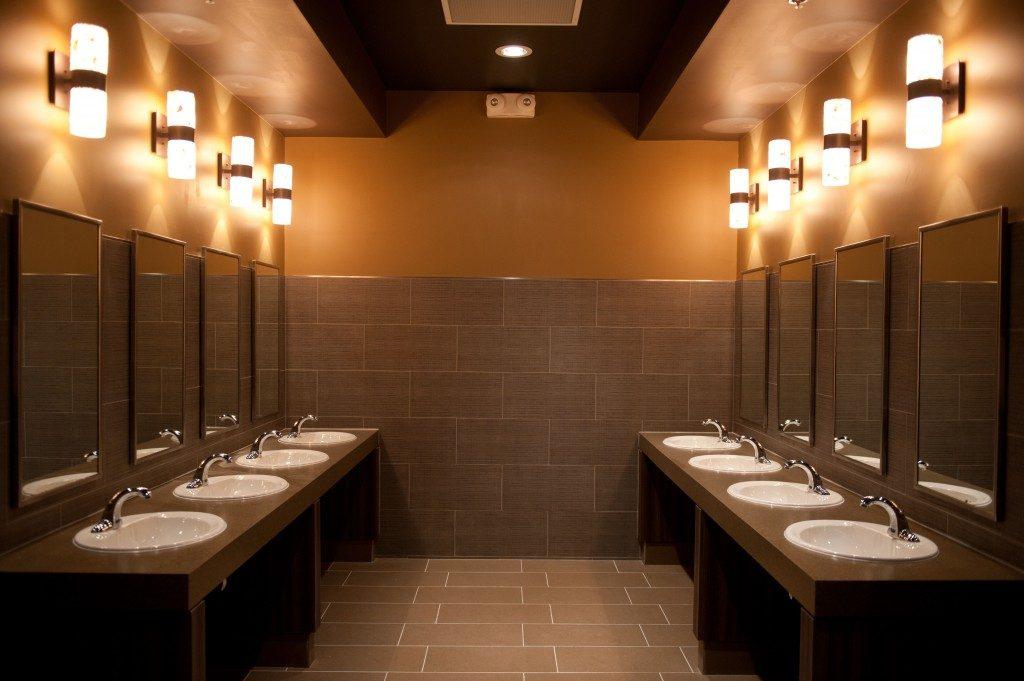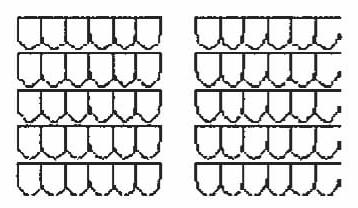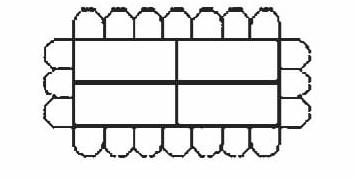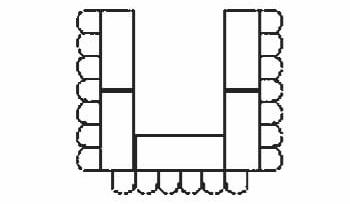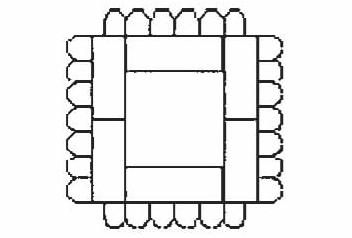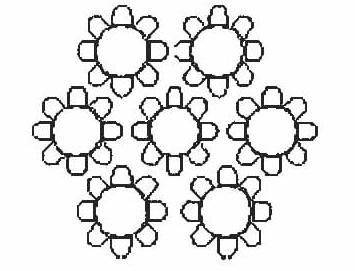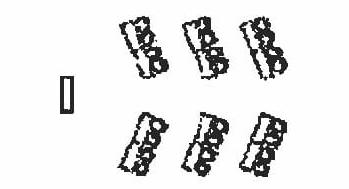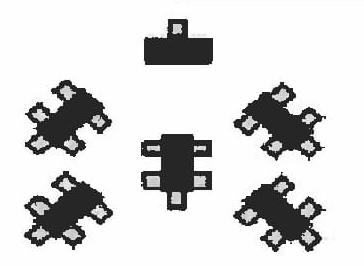Facilities Map
Click an area below to view more details in the map.
Atrium
Freedom Hall
Ballroom A
Ballroom B
Ballroom C
Ballrooms A, B, & C Totals
Meeting Room 1A
Meeting Room 1B
Meeting Room 2
Meeting Room 3A
Meeting Room 3B
Meeting Rooms 3A & 3B Total
Meeting Room 4
Meeting Room 5
Concession Area
Ticket / Will Call Area
Pre-Function Area
Parking Area
Green Room
Washrooms
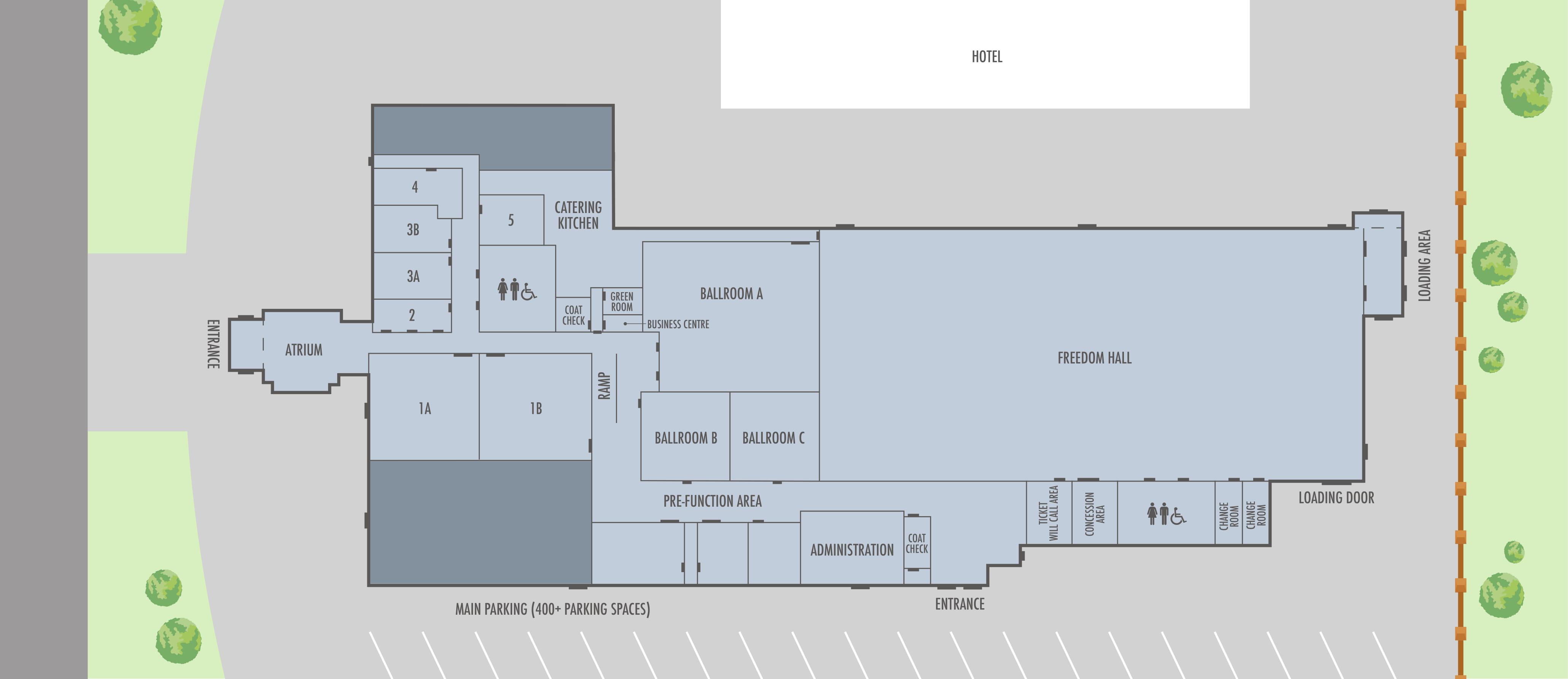
Atrium
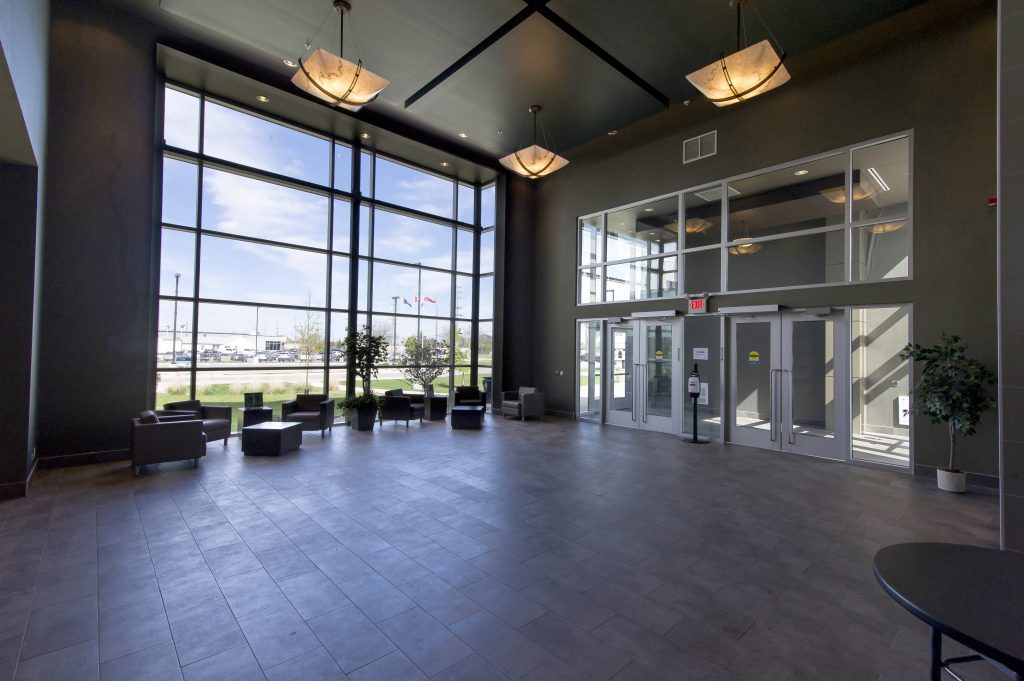
Capacities
Reception: 50
Freedom Hall
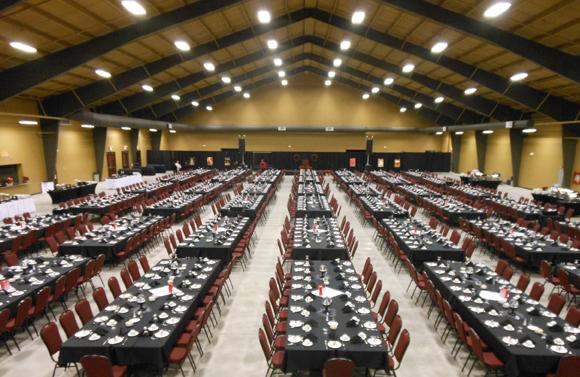
Capacities
Reception: 1800
Banquet: 1200
Classroom: 1400
Theatre: 1500
10 x 10 Booth: 151
Max: 1808
Usable Area
25,310 sq ft
Dimensions
214’x118.5’
Ceiling Height
20’-40’
Ballroom A
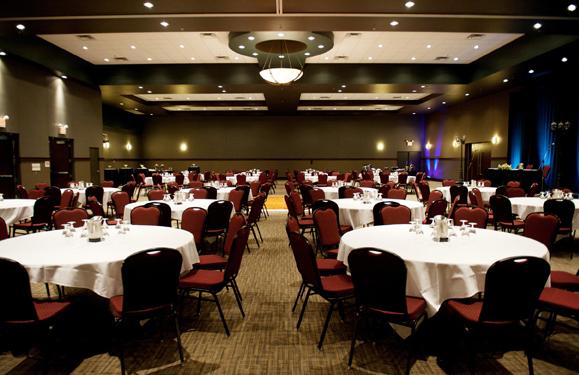
Capacities
Reception: 400
Banquet: 210
Classroom: 200
Theatre: 400
Max: 400
Usable Area
4,826 sq ft
Dimensions
69’x68’
Ceiling Height
17'
Ballroom B

Capacities
Reception: 100
Banquet: 90
Classroom: 50
Theatre: 80
Max: 100
Usable Area
1,398 sq ft
Dimensions
38’x34’
Ceiling Height
10'
Ballroom C

Capacities
Reception: 100
Banquet: 90
Classroom: 50
Theatre: 80
Max: 100
Usable Area
1,398 sq ft
Dimensions
38’x30’
Ceiling Height
17'
Ballrooms Total
Capacities
Reception: 600
Banquet: 450
Classroom: 300
Theatre: 560
10x10 Booth: 44
Max: 600
Usable Area
7,590 sq ft
Dimensions
108’x69’
Ceiling Height
17’
Meeting Room 1A
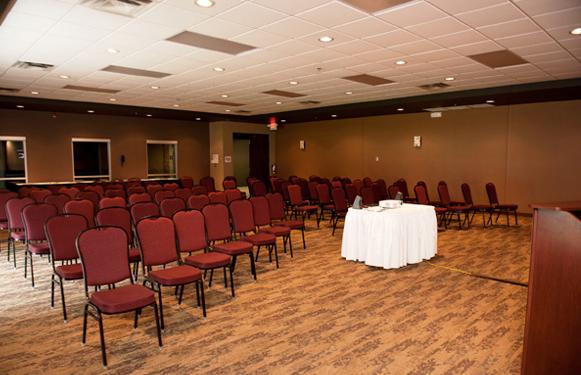
x
Capacities
Reception: 140
Banquet: 120
Classroom: 60
Theatre: 120
Max: 150
Usable Area
2,037 sq ft
Dimensions
49.6’x41.7’
Ceiling Height
10’
Meeting Room 1B
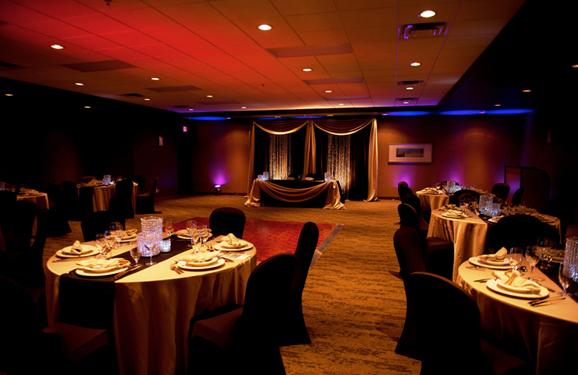
Capacities
Reception: 140
Banquet: 120
Classroom: 60
Theatre: 120
Max: 150
Usable Area
2,041 sq ft
Dimensions
49.6’x42.7’
Ceiling Height
10’
Meeting Room 2
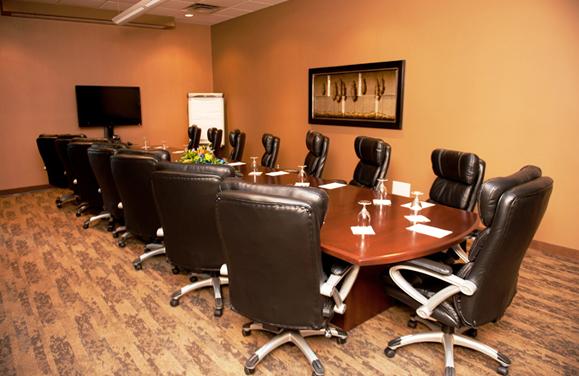
Capacities
Reception: N/A
Banquet: N/A
Classroom: N/A
Theatre: N/A
Boardroom: 16
Max: 16
Usable Area
430 sq ft
Dimensions
28’x15.3’
Ceiling Height
10’
Meeting Room 3A
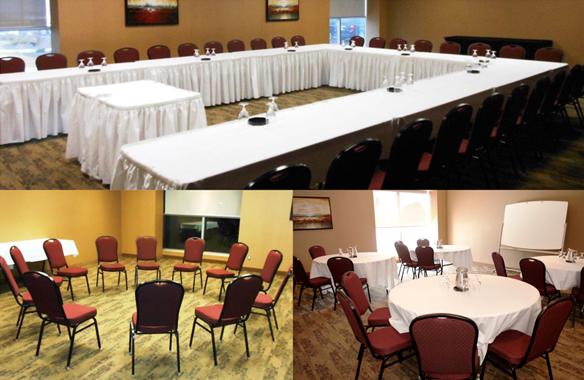
Capacities
Reception: 40
Banquet: 24
Classroom: 16
Theatre: 140
Max: 60
Usable Area
605 sq ft
Dimensions
21.6’x27.8’
Ceiling Height
10’
Meeting Room 3B

Capacities
Reception: 40
Banquet: 24
Classroom: 16
Theatre: 140
Max: 60
Usable Area
605 sq ft
Dimensions
21.6’x27.8’
Ceiling Height
10’
Meeting Rooms 3A & 3B
Capacities
Reception: 80
Banquet: 48
Classroom: 32
Theatre: 80
Max: 120
Usable Area
1,243 sq ft
Dimensions
21.6’x58’
Ceiling Height
10’
Meeting Room 4
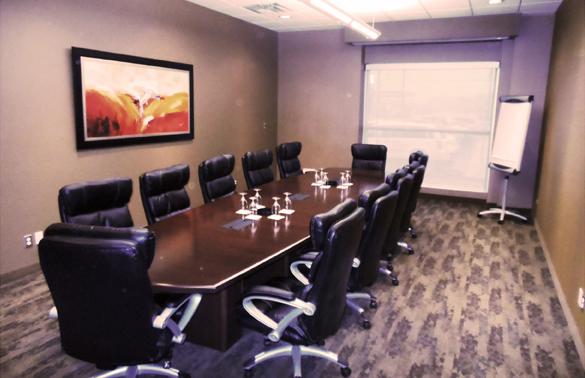
Capacities
Boardroom: 16
Max: 16
Dimensions
15.5' x 31'
459 sq ft
Ceiling Height
10'
Meeting Room 5
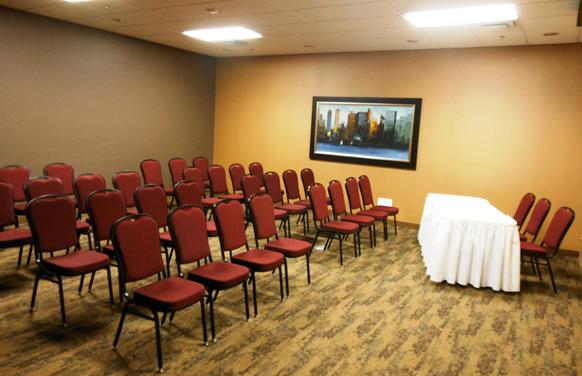
Capacities
Reception: 40
Banquet: 32
Classroom: 20
Theatre: 40
Max: 56
Usable Area
593 sq ft
Dimensions
30’x23.5’
Ceiling Height
10’
Concession Area
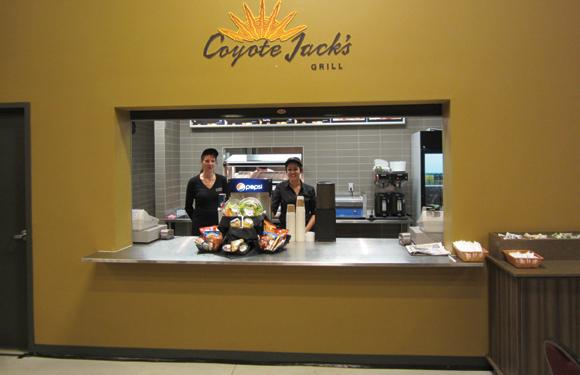
Ticket / Will Call Area
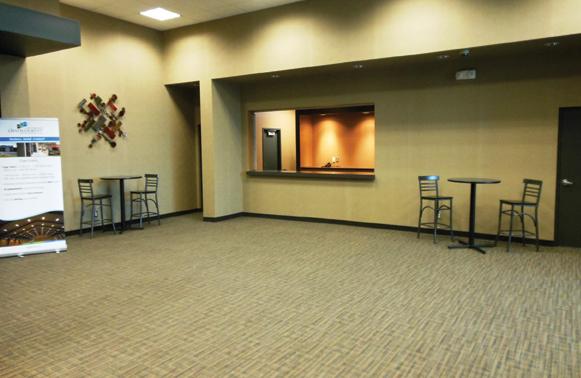
Pre-Function Area
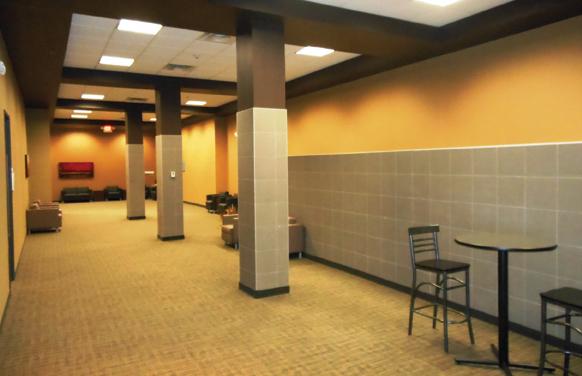
Parking Area
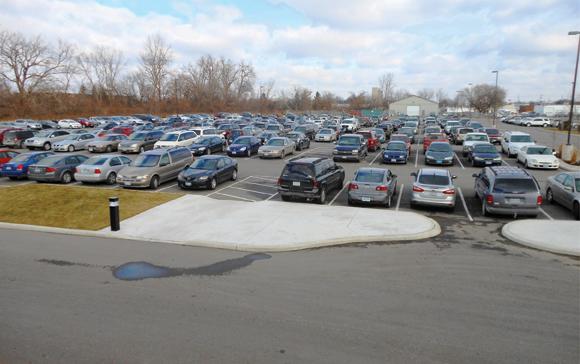
Main Parking
400+ Parking Spaces
Green Room
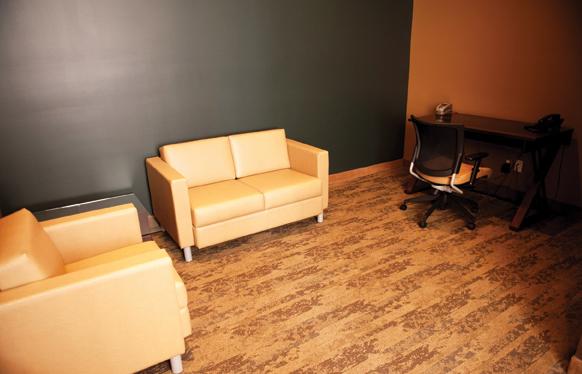
The Green Room features a telephone, full length mirror, desk & chair and private restroom.
Washrooms
